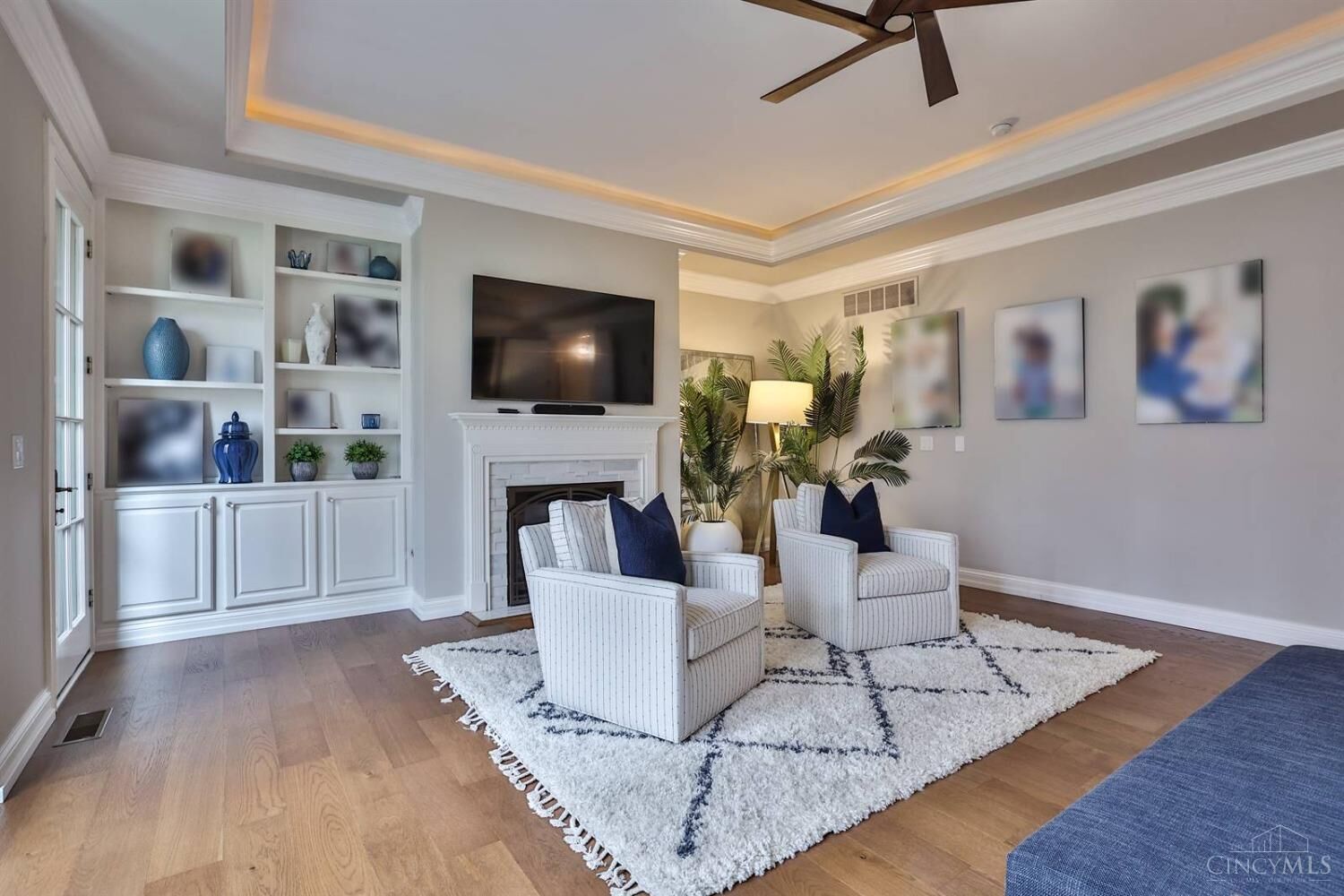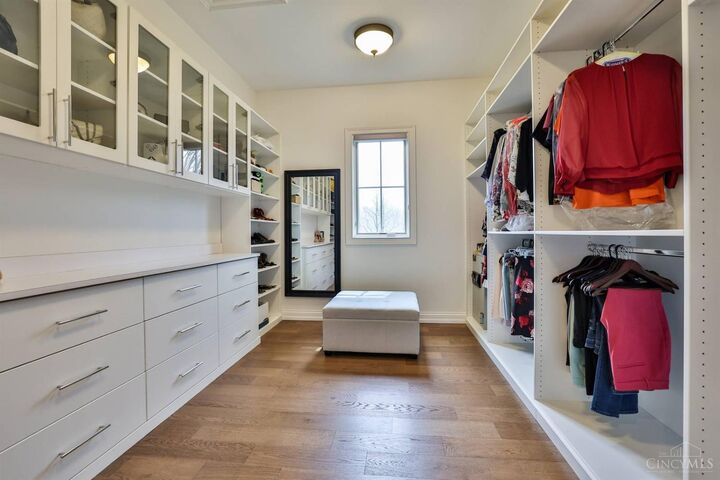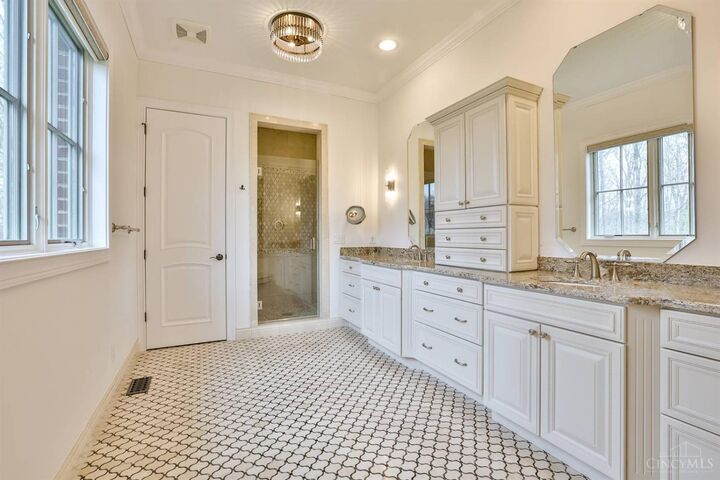


Listing Courtesy of:  CincyMLS / Kenwood / Kim Vincent / Kathy Landstra
CincyMLS / Kenwood / Kim Vincent / Kathy Landstra
 CincyMLS / Kenwood / Kim Vincent / Kathy Landstra
CincyMLS / Kenwood / Kim Vincent / Kathy Landstra 6 Abbington Ridge Indian Hill, OH 45242
Pending (141 Days)
$3,395,000 (USD)
MLS #:
1838127
1838127
Lot Size
3 acres
3 acres
Type
Single-Family Home
Single-Family Home
Year Built
2013
2013
Style
Transitional
Transitional
School District
Indian Hill Ex Vill
Indian Hill Ex Vill
County
Hamilton County
Hamilton County
Listed By
Kim Vincent, Kenwood
Kathy Landstra, Kenwood
Kathy Landstra, Kenwood
Source
CincyMLS
Last checked Oct 13 2025 at 5:42 AM GMT+0000
CincyMLS
Last checked Oct 13 2025 at 5:42 AM GMT+0000
Bathroom Details
Interior Features
- 9ft + Ceiling
- Crown Molding
- Beam Ceiling
Kitchen
- Gourmet
- Wood Cabinets
- Pantry
- Walkout
- Planning Desk
- Counter Bar
- Wood Floor
- Island
- Eat-In
- Quartz Counters
- Butler's Pantry
Property Features
- Level
- Fireplace: Gas
- Foundation: Poured
Heating and Cooling
- Forced Air
- Gas
- Central Air
Basement Information
- Finished
- Ww Carpet
Homeowners Association Information
- Dues: $1950/Annually
Exterior Features
- Fire Pit
- Fireplace
- Covered Deck/Patio
- Patio
- Porch
- Cul De Sac
- Bbq Grill
- Kitchen – Outdoor
- Wooded Lot
- Sprinklers
- Roof: Shingle
Utility Information
- Sewer: Public Sewer
- Fuel: Gas
Parking
- Driveway
Stories
- Two
Living Area
- 8,417 sqft
Location
Disclaimer: Data last updated: 10/12/25 22:42







Description